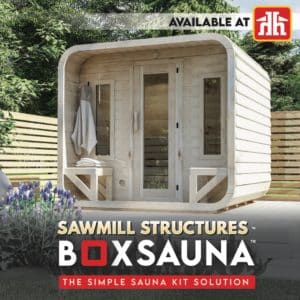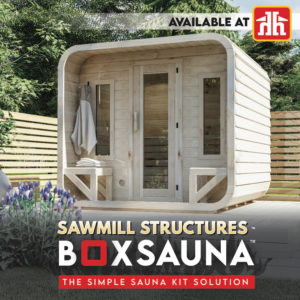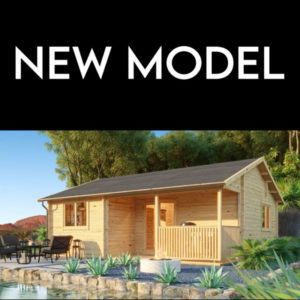Description
Introducing the NEW Versa Atrium 160 in ultra thick 70 mm log thickness plus huge bonus Loft!
An exceptional log cabin that redefines spaciousness and style. With its generous 160 square feet of living space plus 150 Square foot loft this cabin is designed for both comfort and functionality, making it the perfect retreat for nature lovers and those seeking a serene getaway or backyard retreat.
The Versa Atrium 160 features high transom windows that flood the loft interior with natural light, creating an inviting atmosphere. Its unique split roof design adds architectural interest while enhancing the cabin’s overall aesthetic. The expansive garden doors, complemented by floor-to-ceiling sidelight, provide seamless access to the outdoors, allowing you to enjoy the beauty of your surroundings.
Constructed with ultra-thick 70 mm interstacking log walls, the Versa Atrium 160 ensures durability and excellent thermal mass insulation, keeping you cozy in any season. With windows on each end of the cabin, you can relish in panoramic views and cross ventilation, enhancing your connection to nature.
Whether you’re looking for a weekend escape, a guest house, or a charming home office, the Versa Atrium Loft 160 is the perfect blend of modern design and rustic charm. Experience the beauty and tranquility of log cabin living with this stunning, spacious retreat.





